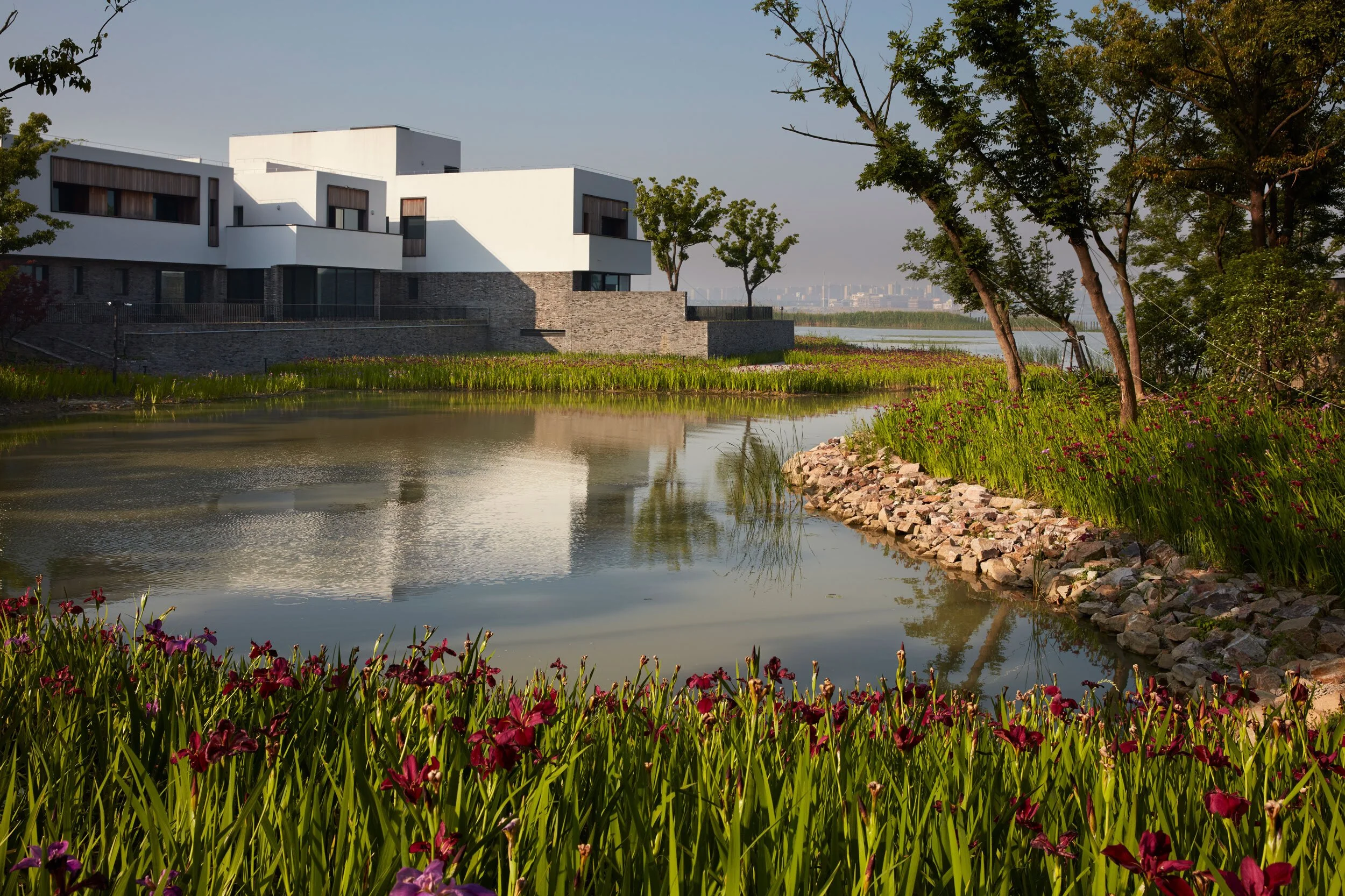FARMHOUSE
Rhinebeck, NY
The restoration and renovation of an historic farmhouse. The project integrates the owners’ collection of humble, purposeful objects into the renovation as part of their larger goal to revamp the working farm.
Read MoreAstrid Hill House
Singapore
This private residence is conceived as a model of sustainable design and a re-interpretation of a traditional Chinese courtyard house.
Read MorePound Ridge Residence
Pound Ridge, NY
A rural retreat for an acclaimed international clothing designer and her husband.
The house is inspired by traditional Japanese architecture. The structure is formed of exposed heavy timber construction, a rarity today, which, in addition to its natural beauty, has the added advantage of reducing the need for interior walls.
Read MoreSagaponac House
Wainscott, NY
A custom-designed house for a hypothetical client explores the universal human desires for both orderliness and spontaneity, while firmly rooting itself to the landscape and creating privacy by shaping the terrain.
Read MorePiedmont House
Piedmont, CA
The design of this residence in Piedmont, CA allows three generations of global family with Chinese roots to convene while affording them privacy and separation (with the hopes for positive communion!).
Read MoreEast 62nd Street Residence
New York, NY
The interior architecture and custom furnishings for an acclaimed international clothing designer.
Read MoreTsao & Mckown, Berkshire Mountain House, Alford, MA
Nestled into the tree line at the top of a ridge, the house unfolds to take advantage of sweeping panoramic views. Specific architectural gestures frame the client’s favorite vistas and wrap the house to form an intimate courtyard requested by the client for dining and gardening.
East Side Townhouse
New York, NY
Private residential clients presented Tsao & McKown with the challenge of renovating a twenty-five-foot wide townhouse, dating to the mid-nineteenth century, in a manner that would intelligently harmonize with the original remaining elements. Its limestone facade still engaged the street in a severe Federal style, but the interiors of the 12,000 square foot building (which had been divided up into ten apartments) had completely lost their original configuration and details save for a magnificent oval staircase.
Read MoreWest Side Duplex
New York, NY
Simple architectural forms set the stage for the owners’ lives and objects collected over the years, reflecting a desire for sanctuary from urban stress.










