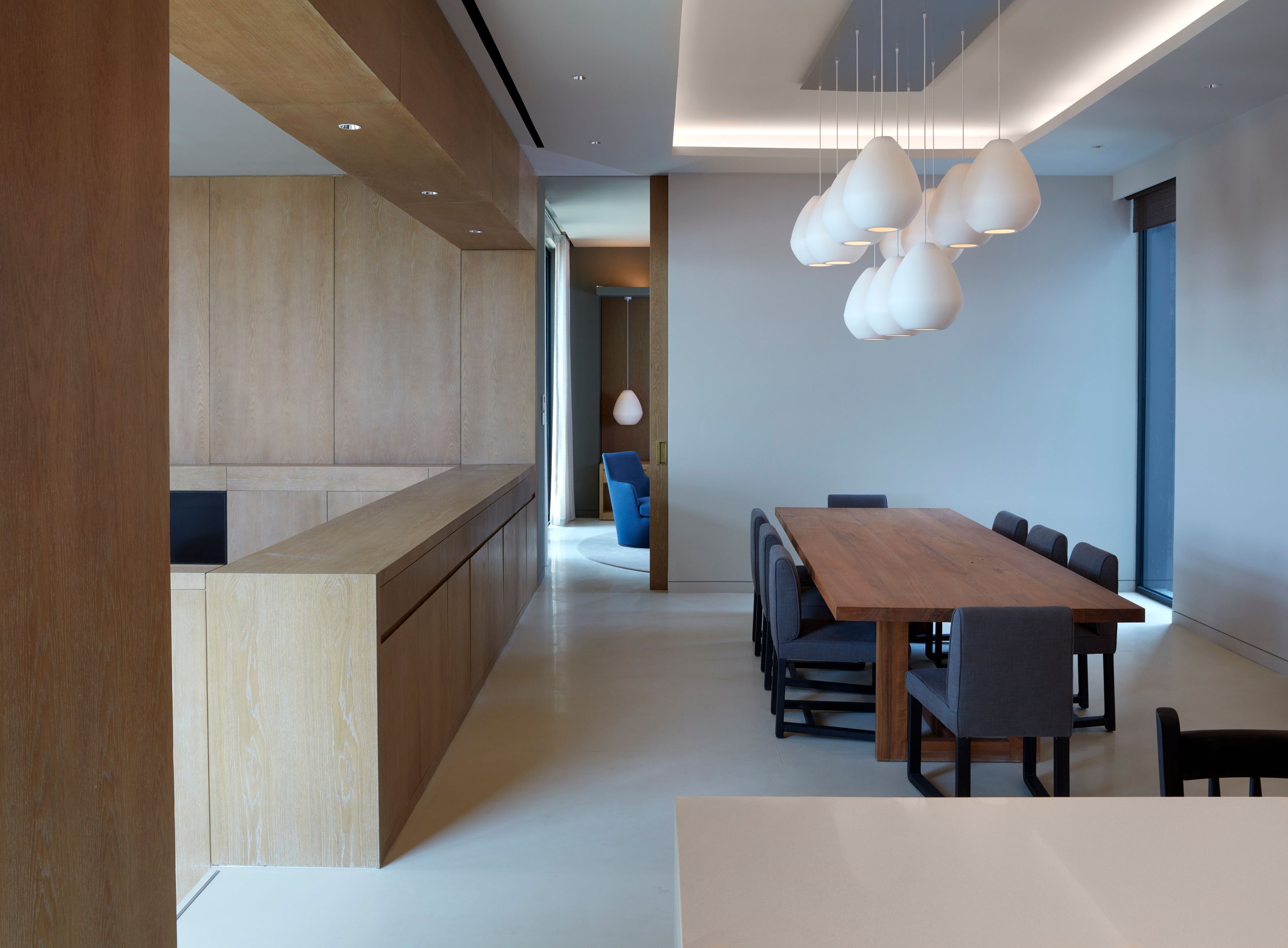Sangha: Villas
SANGHA: VILLAS
Suzhou, China
Sangha, a pedestrian oriented live-work-learn community focused on helping people learn to live well (physically, emotionally, and socially), is a 46-acre development located on Yangcheng Lake, a UNESCO world heritage site on the periphery of Suzhou, China, that features single-family residences, apartments, hotels, a medical clinic, an East/West wellness center, a food hall and food markets, a conference/learning center, a childhood learning center, and an innovation gallery among numerous other components.
One of Sangha’s key components is its constellation of single-family residences. 109 houses sit on Yangcheng Lake along five undulating tree-lined lanes. The residences are designed by Tsao & McKown, Atelier FCJZ, and Neri & Hu - with distinctive variations in style and layout, within design guidelines set by Tsao & McKown.
Historic Suzhou’s unique architectural vernacular of charcoal gray tile roofing, variegated brick, and white stucco served as Tsao & McKown’s guide. Bright open rooms are stacked vertically and slide horizontally. These “slippages” in massing serve well-considered sight lines and create spaces that optimize natural light and natural breezes.
The designers have balanced residents’ desire for privacy with the human need for social connection. The clustering of the townhouses recalls traditional Chinese town planning and promotes community. At the same time, strategically-placed trees and shrubs shield views between neighbors while preserving views of the lake, providing feelings of adequate privacy and special closeness with nature.
Publications
Sophie Kalle | The New Lane: Architect Calvin Tsao on his latest work in China
Interior Design | Sangha by Octave by Tsao & McKown: 2018 Best of Year Winner for Beauty/Spa Project
Toronto Star | Chinese planned community welcomes a diverse population travelling through life and learning
Architectural Digest | A New Development Upends Traditional Urbanization with Holistic Architecture
Wallpaper* | Sangha residential development in China is an architectural take on wellness
Wallpaper* | At One Hotel — Suzhou, China
CLAD Global | Architects Tsao & McKown design vast wellness resort for China









