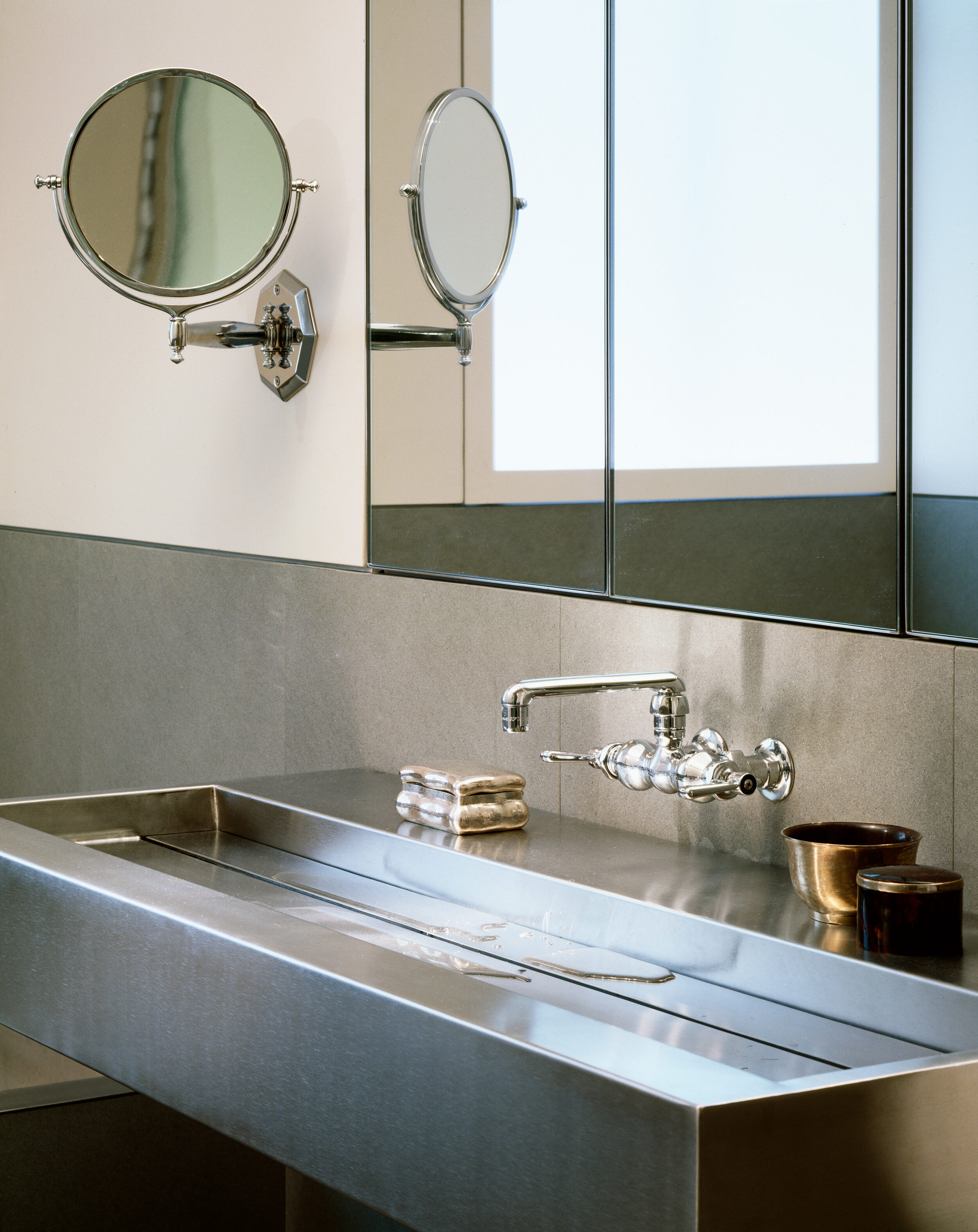West Side Duplex
West Side Duplex
New York, NY
Simple architectural forms set the stage for the owners’ lives and objects collected over the years, reflecting a desire for sanctuary from urban stress. Conversion of a traditional pre-war Manhattan apartment into an open-plan home.
When the present owners first saw it, the apartment was a dark, divided space in which Op Art, 1920’s Gothic, and other stylistic whims conflicted. In an effort to clean up and clean out, the architects made the early decision to combine all of these areas into a single open space, creating a canvas for renewal. The apartment, however, uses its renewed simplicity as a foil for exceptionally subtle manipulations of form, space, and color – or the absence of color – in favor of light and shadow.
Yet preparing the ground for such formal explorations was no mean feat: the mechanics of life have been neatly integrated into the architecture of the apartment behind lacquered and leafed doors, conceived to reflect interior furnishings and create mirage-like images of the park along the interior walls. Behind the doors are office and household equipment, televisions, a pantry, and other potential violators of spatial continuity. By making storage areas of walls, the architects freed living spaces from practical constraint; stored items are instantly accessible when needed, but they otherwise remain invisible. Visible space has few obligations, save art.



